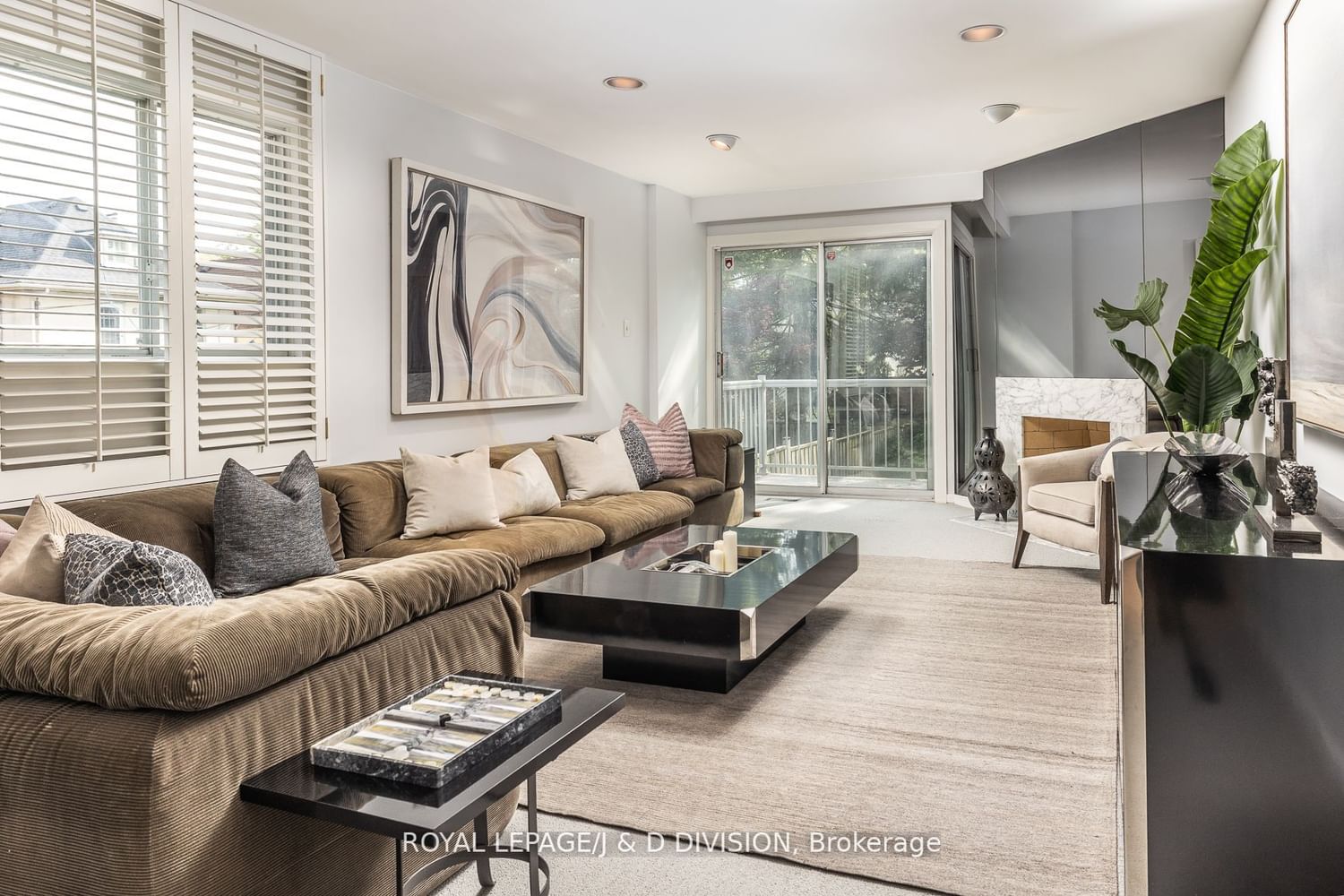$2,295,000
$*,***,***
3-Bed
4-Bath
1500-2000 Sq. ft
Listed on 6/20/23
Listed by ROYAL LEPAGE/J & D DIVISION
Incredible living space located in the much-coveted Chaplin Estates neighborhood. Crafted in the early 70's, this home, reminiscent of mid-century modern design, is the perfect option for those who are seeking a unique property which, with a modest injection of personal taste, will be a remarkable home. The 153' deep lot afforded its architect the ability to design a side center-hall home that is both bright & spacious. 3 wood-burning fireplaces (Liv. rm, Prim. bed. & Rec Rm - 1 has a gas insert) is almost never found in a home of this size. 3 large bedrooms, 4 bathrooms, hardwood floors (main & 2nd - covered with broadloom since built), an amazing lower level w/ high ceiling & a walk-out to a large garden. The easy walking access to a wide selection of world-class amenities is unrivaled in the city: Excellent public schools & surrounded by the cities most sought-after private schools, a short walk to the new Eglinton LRT/Yonge subway lines, every conceivable grocery & shopping option.
Gorgeous low maintenance garden adorned with an epic maple tree which is truly magnificent.
To view this property's sale price history please sign in or register
| List Date | List Price | Last Status | Sold Date | Sold Price | Days on Market |
|---|---|---|---|---|---|
| XXX | XXX | XXX | XXX | XXX | XXX |
C6189772
Detached, 2-Storey
1500-2000
6
3
4
1
Attached
3
31-50
Central Air
Fin W/O, Walk-Up
Y
N
N
Brick
Forced Air
Y
$8,464.34 (2023)
153.69x20.00 (Feet)
